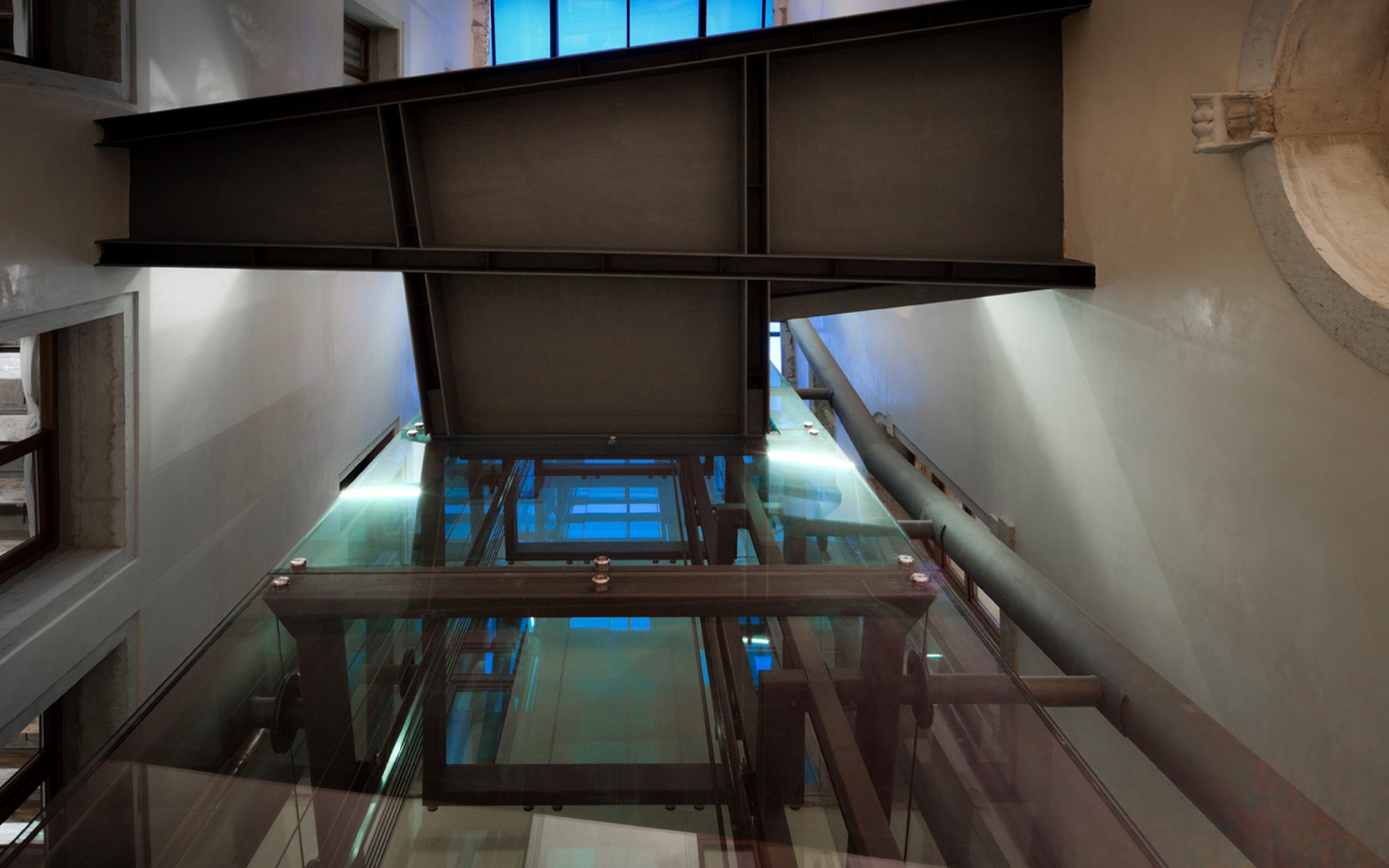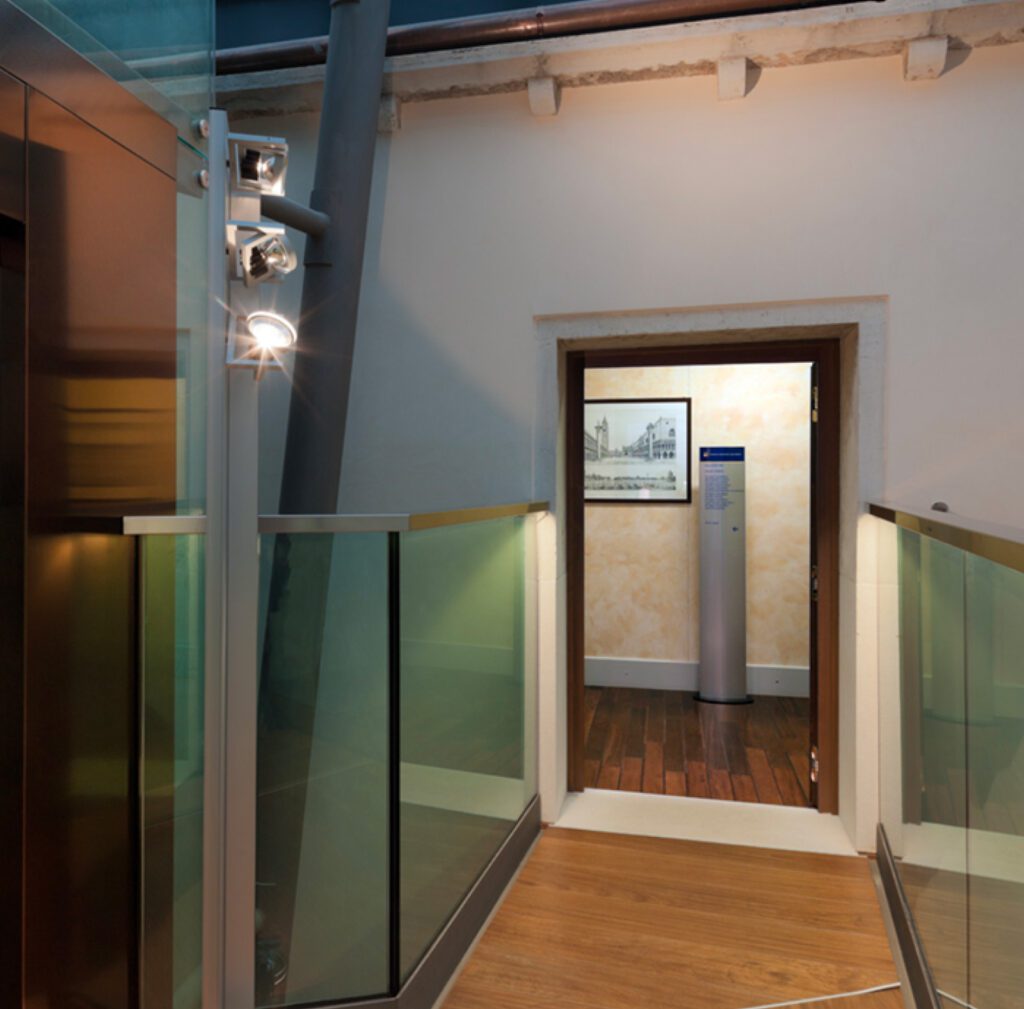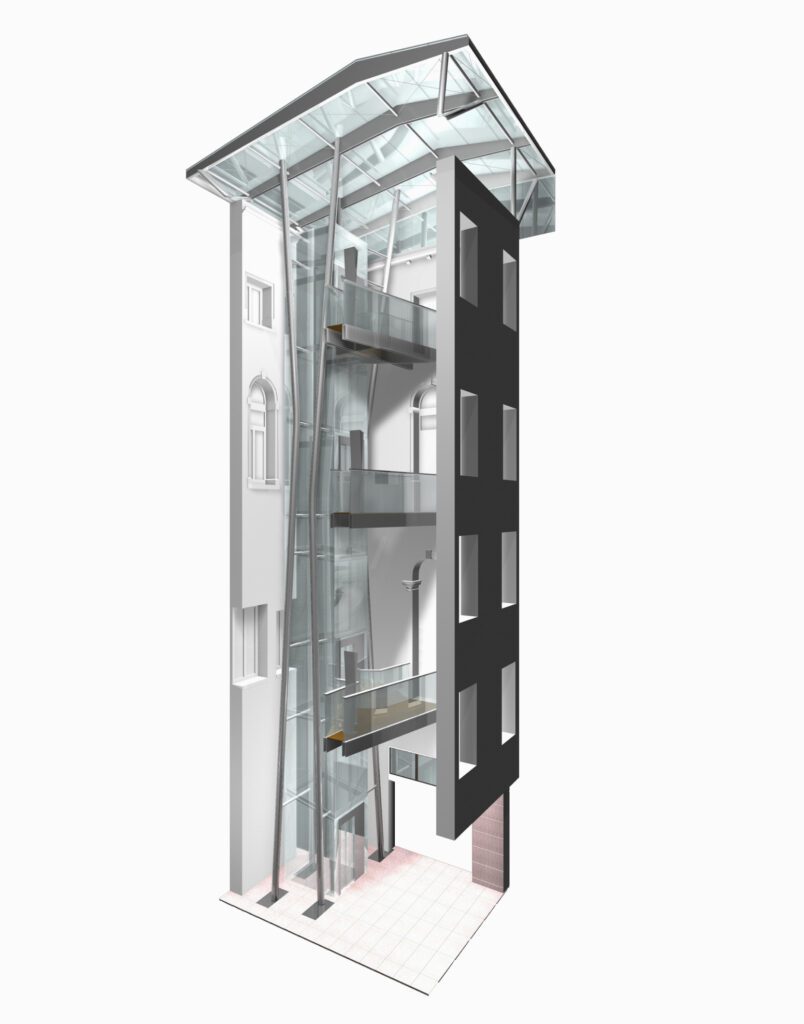Lift for Palazzo Ferro – Fini
Palazzo Ferro - Fini
Place
Venice (VE), Italy
Client
Consiglio Regionale del Veneto
Period
2009 - 2013
Amount of works
€ 600.000
Awards
National Prize "Marco Senese" for the development of the engineering profession - First Edition - Naples, November 29, 2017
union of two adjoining palaces of Renaissance style located in one of the most fascinating points of the Grand Canal, in front of the baroque Church of the Madonna della Salute – had the objective of solving the entire accessibility of the two palaces of historical interest, characterised by architectural barriers that have not yet been partially solved.
The new lift was built inside a small existing courtyard in the building, providing three floor landings and a glass roof. The structure is a mixed type, in steel and glass, statically independent from the old building so as not to interfere in any way with its load-bearing structures.
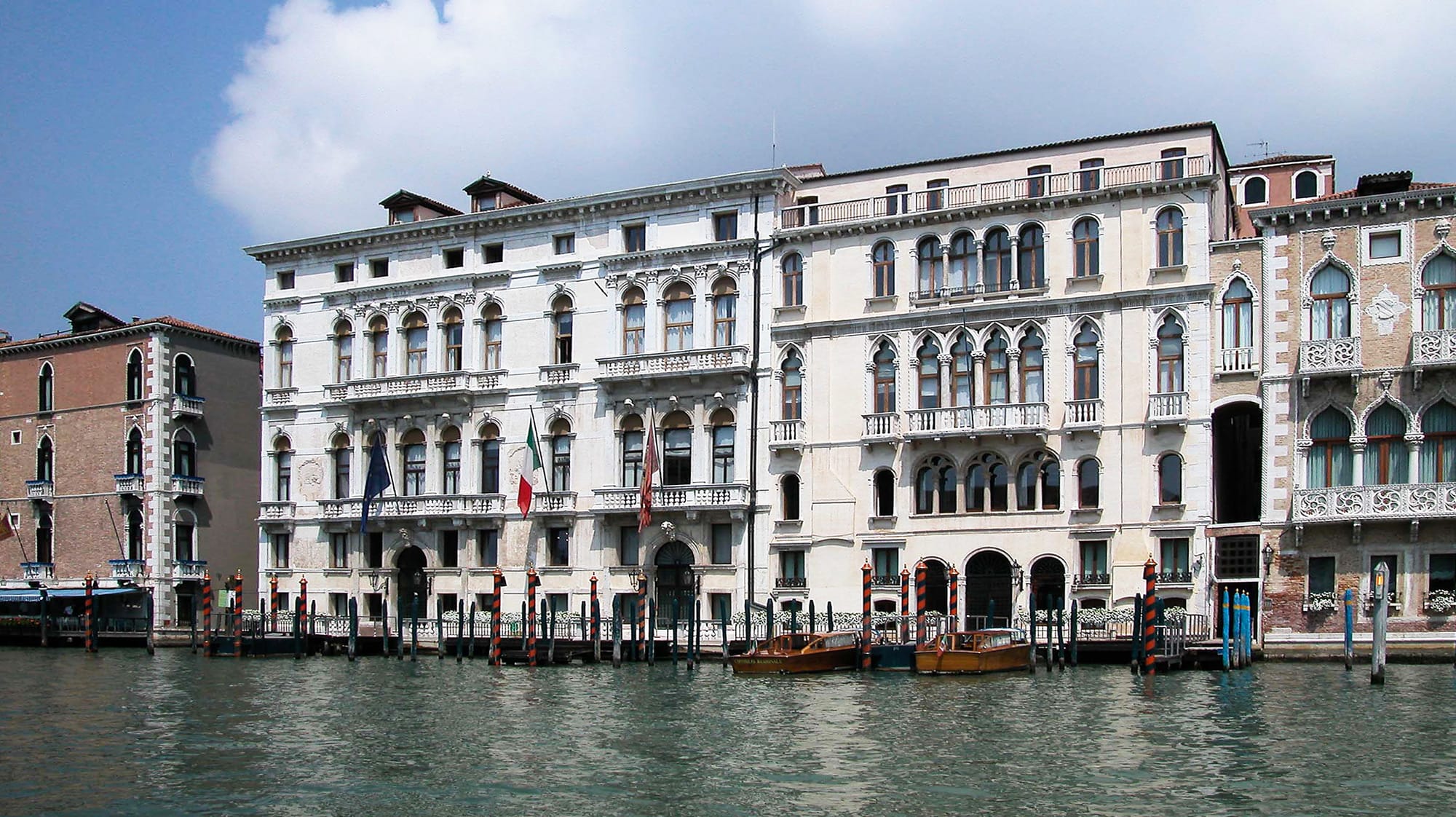
- Feasibility studio
- Final design
- Executive design
- Site management
- Health and Safety for design and construction
The structural and plant-engineering aspects are synthesised in the architectural design: four tubes with a diameter of about 22 cm are developed in height, with a non-linear trend, up to the roof, meeting the structural requirements of both the glazed roof and the lift, and at the same time incorporating within them a system of pipes which, through a heat exchanger, guarantee the recycling of new air at temperatures appropriate to the building’s internal needs.
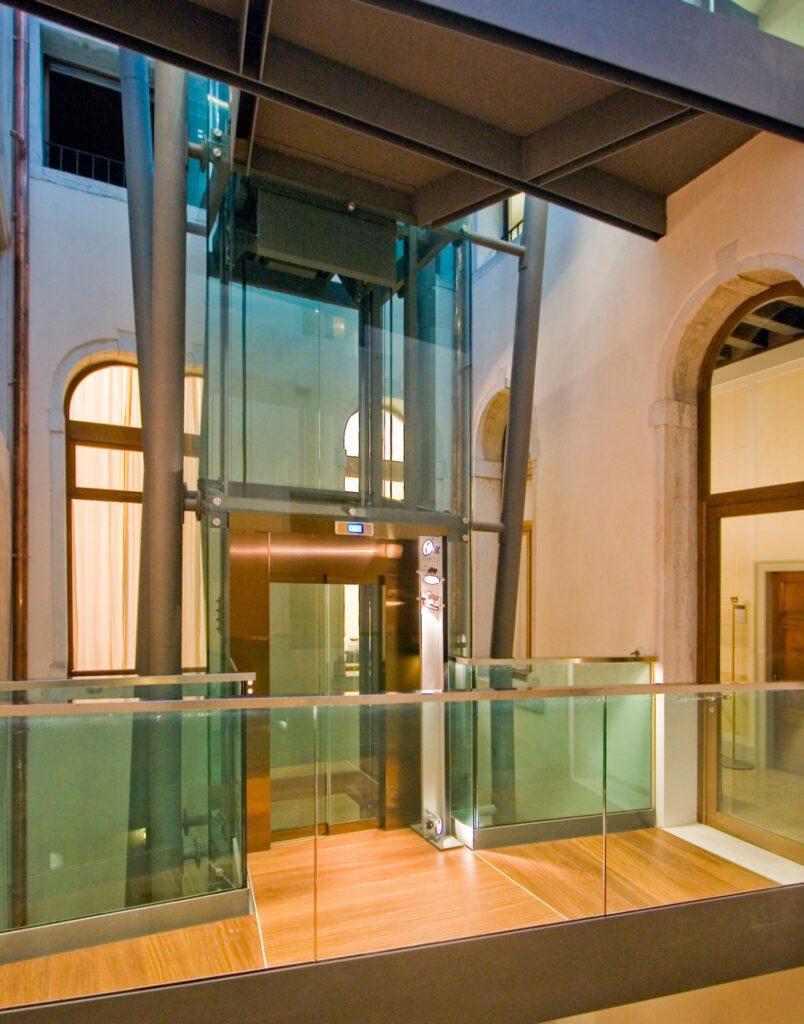
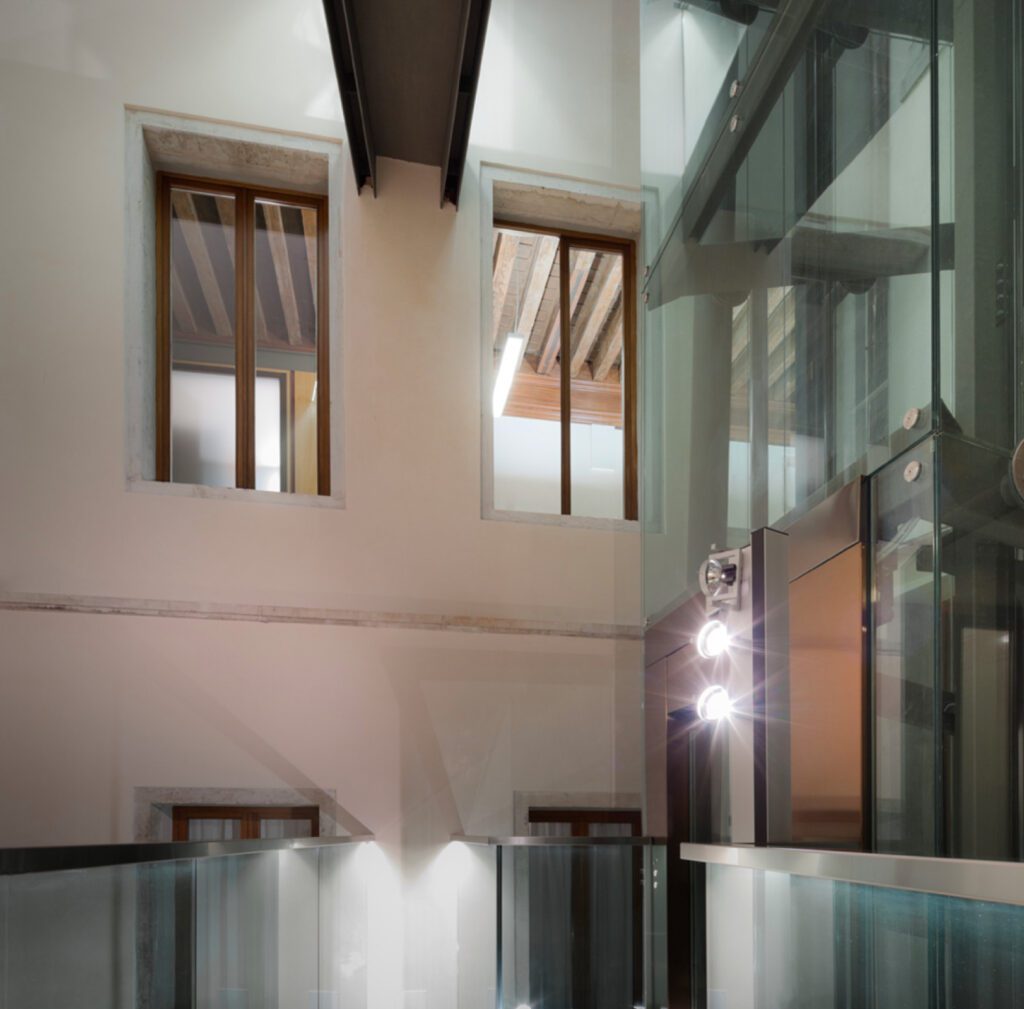
The choices made allowed for the construction of a visually light lift shaft because the vertical uprights are outside the perimeter of the shaft made of glass. The horizontal elements are floor markers freely placed according to the different heights at the various levels at which the lift reaches. In the design of the walkways, which connect the lift to the various floors of the building it serves, a balance between lightness and solidity is sought with the use of horizontal steel structures and glass parapets, in analogy with the language of the entire structure.
