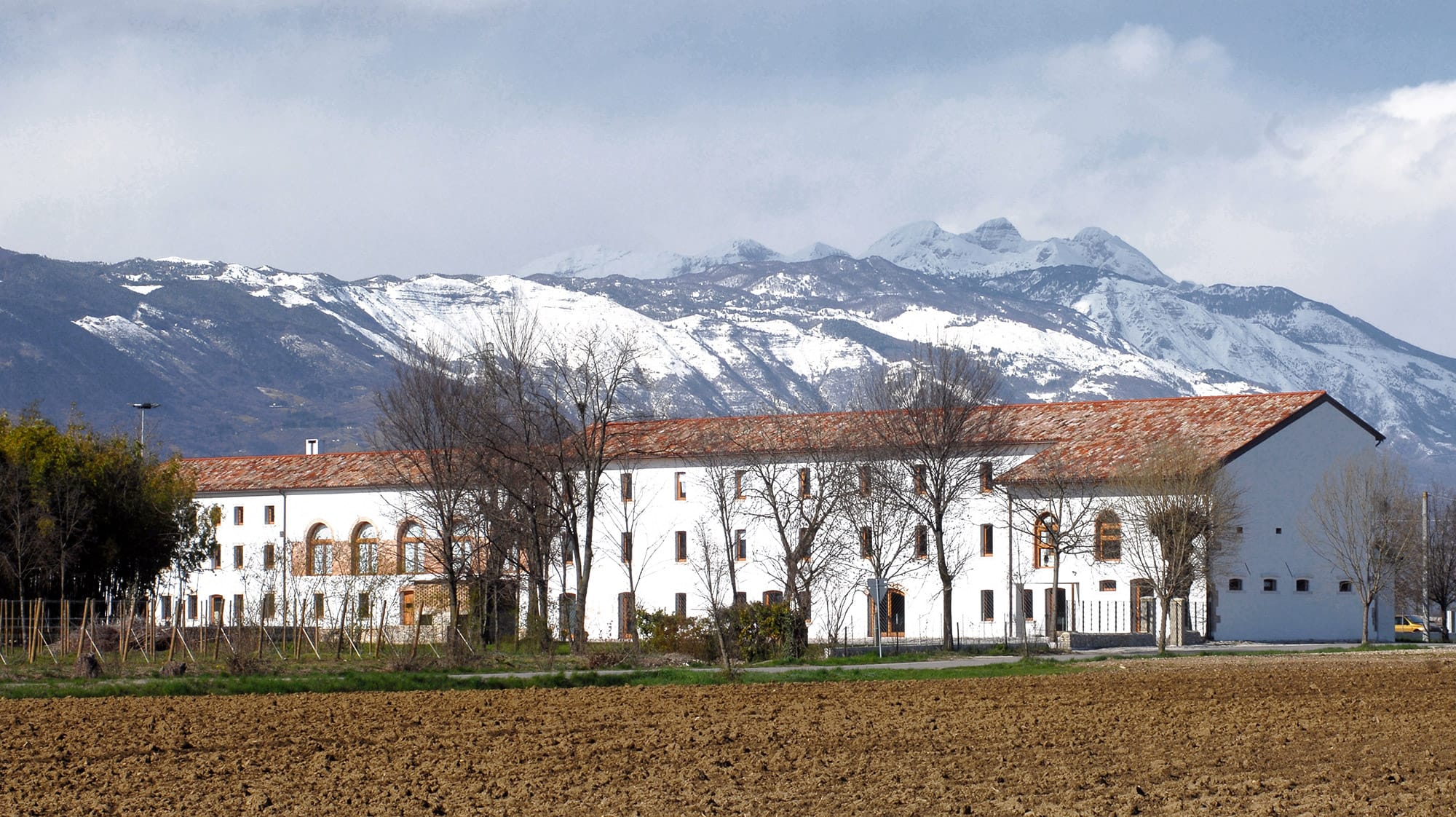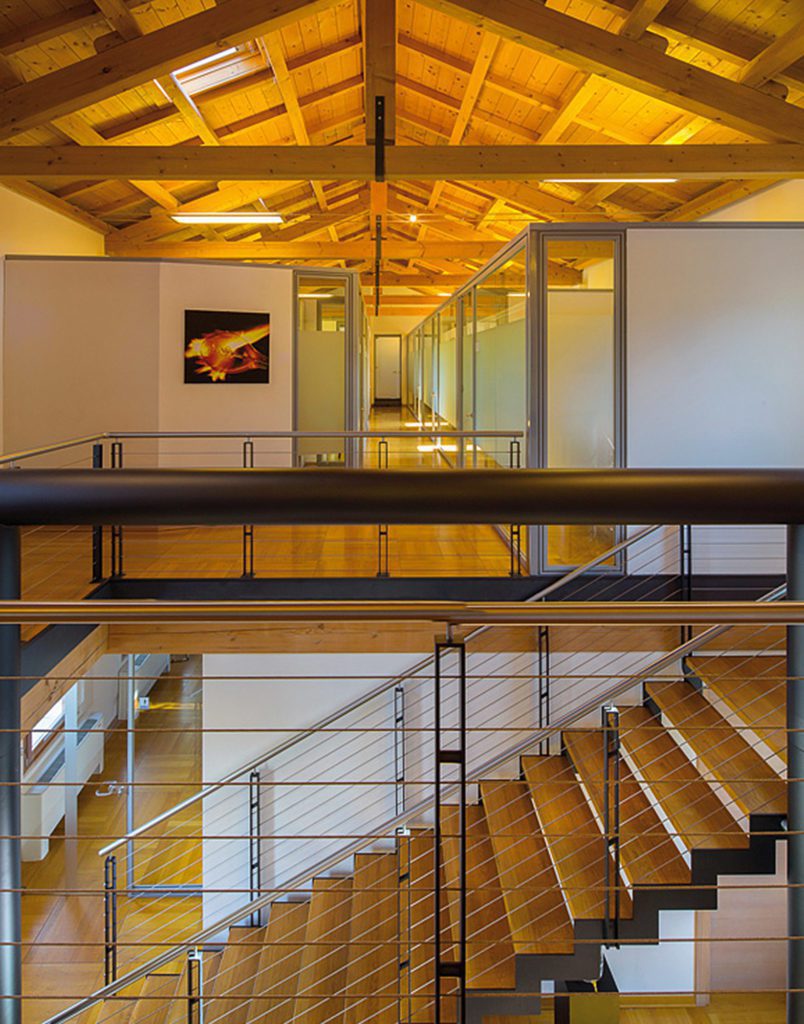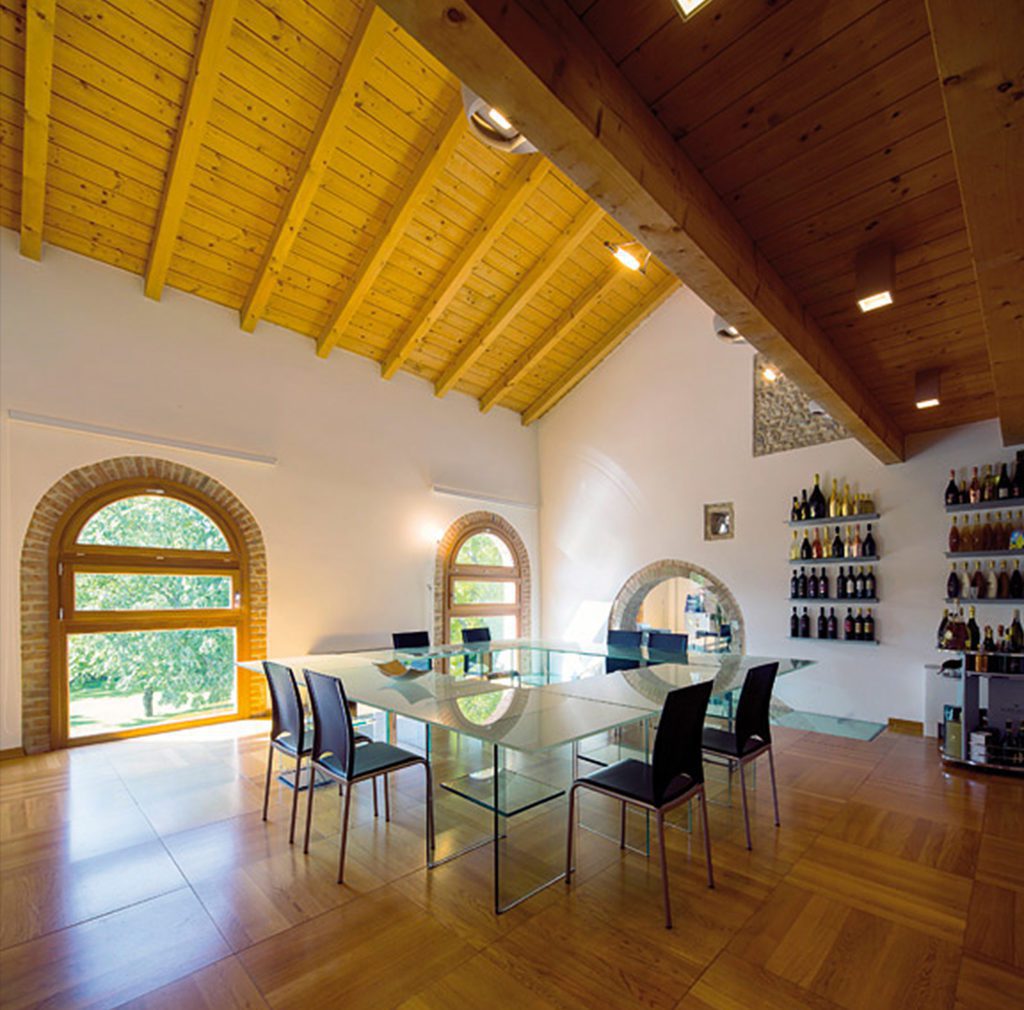“Distilleria Bottega” headquarters in the province of Treviso
"Distilleria Bottega" headquarters
Place
Bilbano di Godega di Sant’Urbano (TV)
Client
Bottega S.p.a.
Year
2005 - 2007
2014 – ongoing
Amount of works
€ 4.700.000
The project for the new premises of the “Distilleria Bottega”, a leading company that exports its products all over the world, is located in a particularly beautiful setting with numerous vineyards, south of Conegliano. The design of the new headquarters integrated the recovery and restoration phases of a large early nineteenth century farmhouse – which was in a state of total abandonment – to accommodate the administrative activities and the premises for the distillery and the barrel cellar, while the more purely industrial storage and bottling takes place in a new building complex created ad hoc. As part of the renovation of the existing building, called “Cascina Candiana”, the project took into account the historical and artistic value of the building that, although not protected by the Superintendency of Cultural Heritage, was protected by the General Zoning Plan. It was, therefore, a “light” restructuring, consisting of the restoration of the wooden floors and the roof, as well as the realisation of the necessary plant engineering integrations, while maintaining those architectural and structural elements that had a particular historical-architectural value, such as the load-bearing walls and the size of the windows and doors.

- Preliminary design
- Detailed design
- Final design
- Health and Safety for design and construction
The administrative offices of the “Distilleria Bottega” are located inside the restored farmhouse. The long and narrow rooms of the building, characterised by the maintenance of the original stone herringbone walls, accommodate large meeting rooms and the operational offices of the company.
The interior design seeks to combine the characteristics of the rural tradition of the building with the modern technology of a leading company in its sector. The wood of the floor reflects that of the exposed beams of the ceilings and the roof trusses, letting the ducts and systems of more than 70 stations run beneath it. The subdivision of the spaces into more suitable work environments was achieved by using glass walls with a metal structure, whose transparency is mediated by horizontal acid-etched bands. A staircase with a metal structure and open wooden steps connect the three levels of the building and characterise the central space at the entrance.

