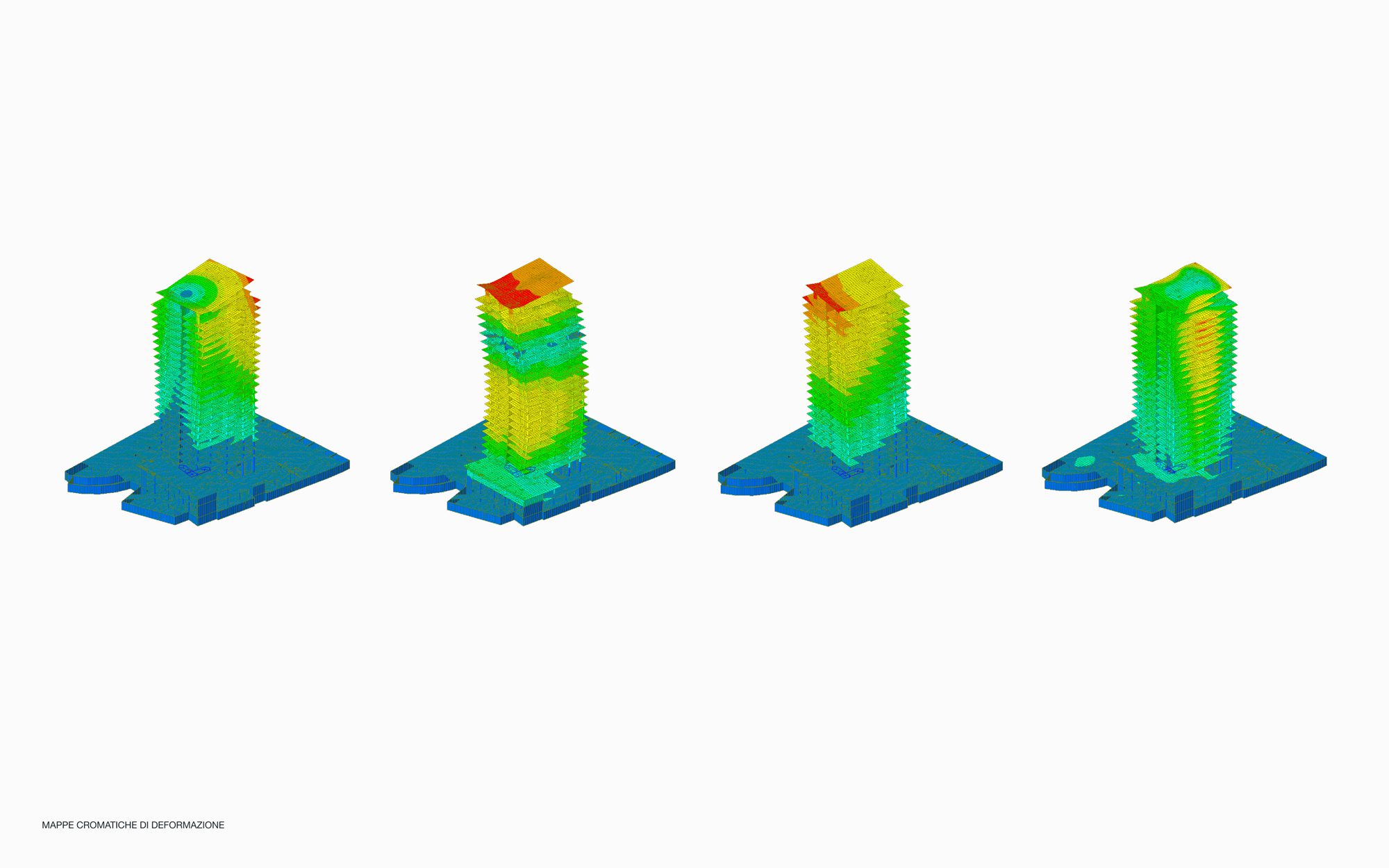New Towers “A.E.V. Terraglio” in Venezia-Mestre
“A.E.V. Terraglio” Towers
Place
Venice – Mestre (VE), Italy
Client
Metroter Spa
Year
2008
Amount of works
€ 65.000.000
The intervention area (40,000 square metres) is located in the “heart” of a larger area for various economic facilities within which, in the last twenty years, the most important commercial structures north of the city of Mestre were constructed.
The dimensions of the project made it possible to carry out a transformation on an urban scale that required a reflection not only on the compositional and architectural aspects, but also the symbolic/iconic aspects.
The decision to build three tower buildings, each 90 metres high, made it possible to free up space on the ground for the construction of a well-equipped park for the benefit of the entire community. Furthermore, the “vertical momentum” provides a greater visual perception of the buildings from the neighbouring infrastructural network.
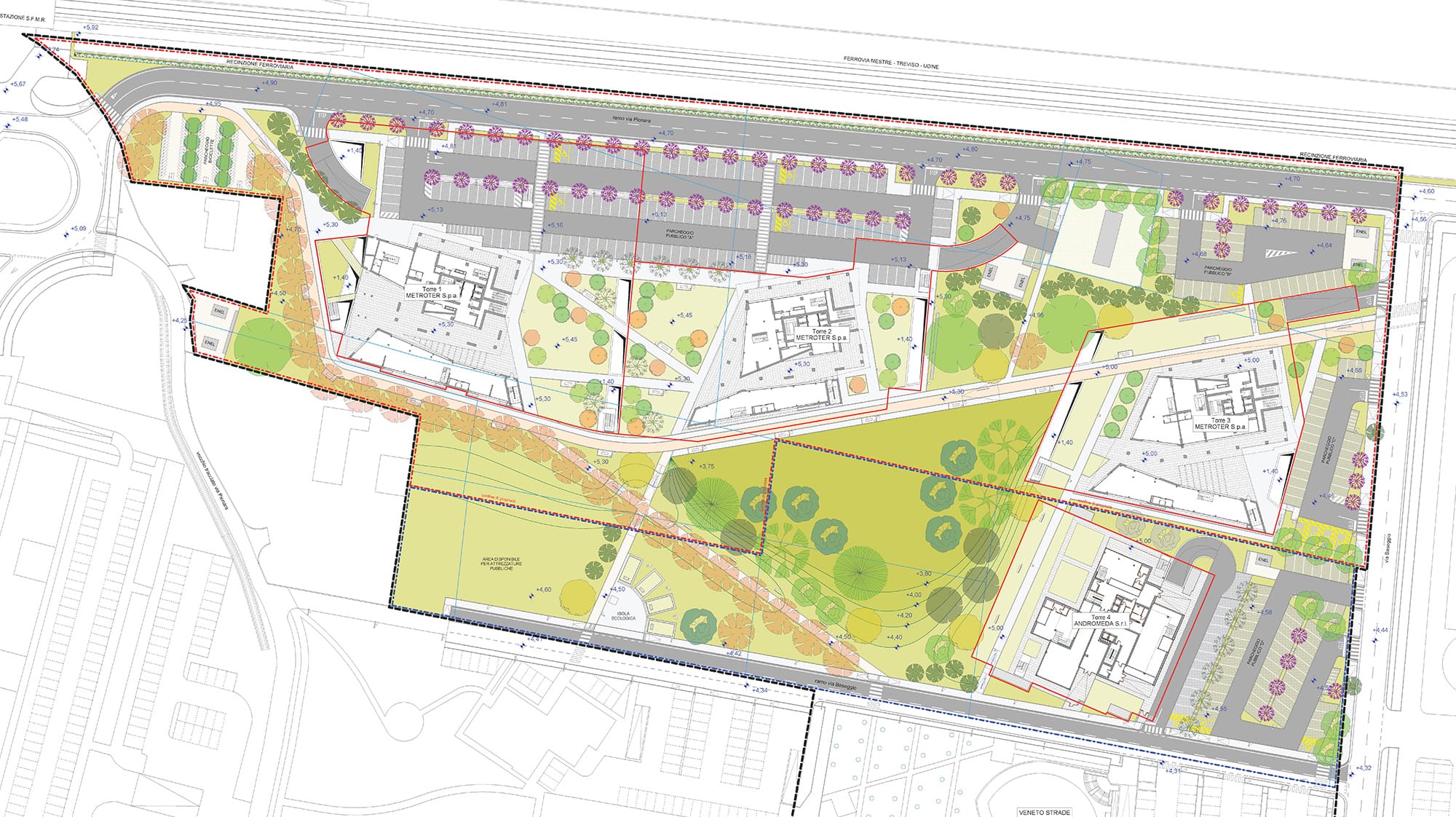
- Preliminary design
- Detailed design
The urban project
The urban design follows a clear settlement principle: all the buildings enjoy extensive sunny views so that good exposure to sunlight is guaranteed. In order to improve the exposure, and therefore a greater heat input in the winter period, the individual buildings have been positioned so that the shadows produced by the buildings in front (to the south) do not overlap, except for short periods, the buildings behind. Each building consists of a commercial basement of two or three floors with a surface area larger than the tower that rises above it.
The shops and public services in the basements, according to a multifunctionality that is typical of the consolidated fabric of the city, will allow the new settlement to be given an “urban sense”, where passing between the buildings and the greenery will become the characterising element. The garden park, accessible from all sides, and the pedestrian and cycle paths provided within it, constitute the backbone that binds the built volumes together.
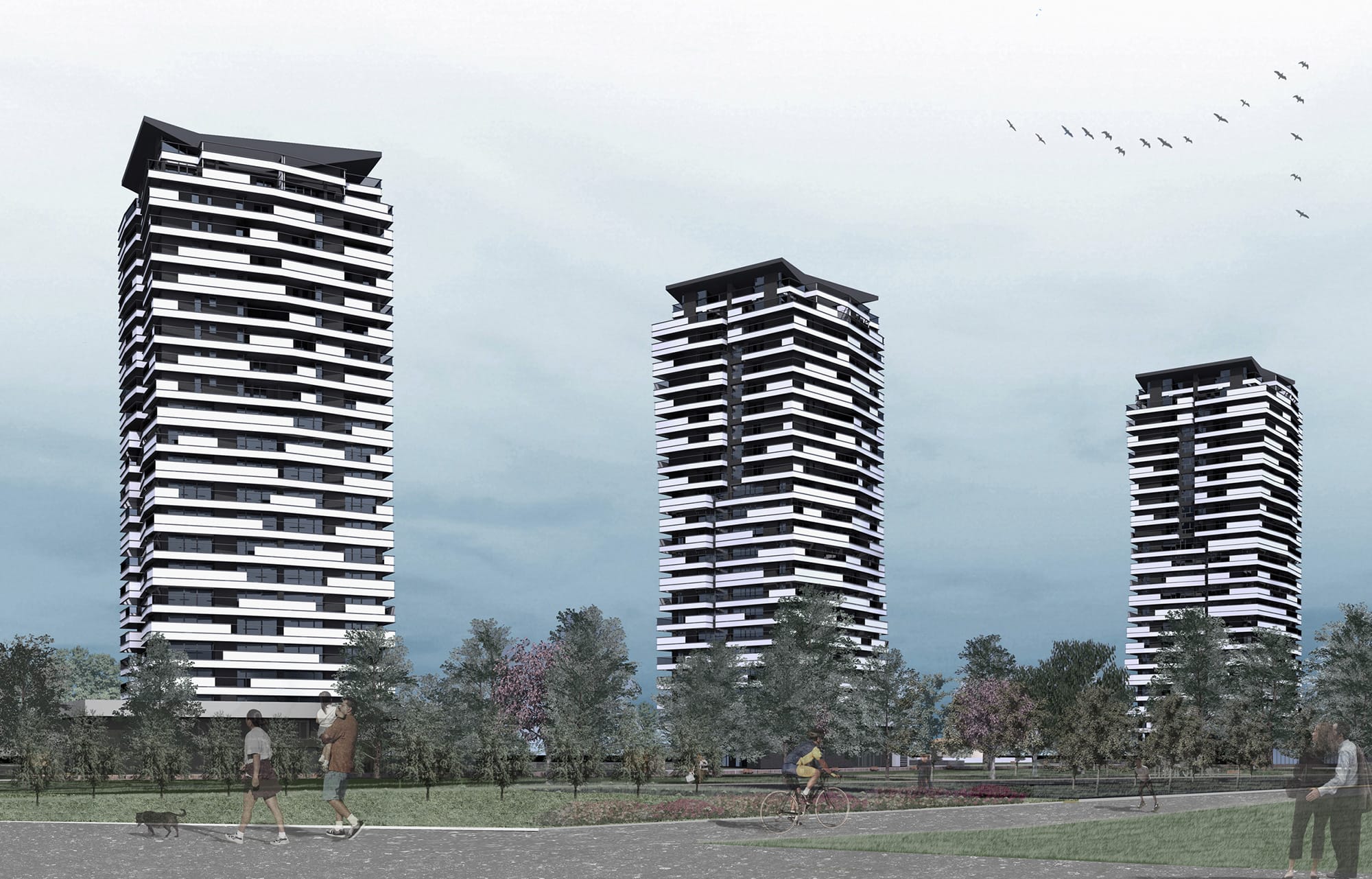
The architectural project
The towers use a contemporary architectural language that pays attention to both the aesthetic aspect of the design and the criteria of sustainability.
The elements that characterise the design are the “white and glass ribbons” of the parapets of the terraces. These ribbons, in fact, following the irregular pattern of the terraces, design a building with a variable geometry that wants to depart from the “box” effect that often characterises tower buildings. In addition, the sculptural aspect of the building is further accentuated by the play of shadow and light that arises from the rhythmic sequence of the terraces. The arrangement of the solids (photocatalytic concrete panels) and the voids (glass) increases the compositional dynamism of the terraces and favours the visual permeability between the inside and the outside, especially for the main rooms of the residential apartments, such as the living area and the master bedroom.
The project is attentive to environmental sustainability, not only guaranteeing a “Class A” energy certification, but also because it uses photocatalytic cements and paints containing a compound of titanium oxides that can break down the organic and inorganic pollutants in the air. Further energy savings will be obtained from the installation of photovoltaic panels on the roof and in the heat and cooling supply of the building through the creation of a hydronic system – distributed on the floor by means of radiant panels – and connected to a trigeneration thermal power system for all three towers.
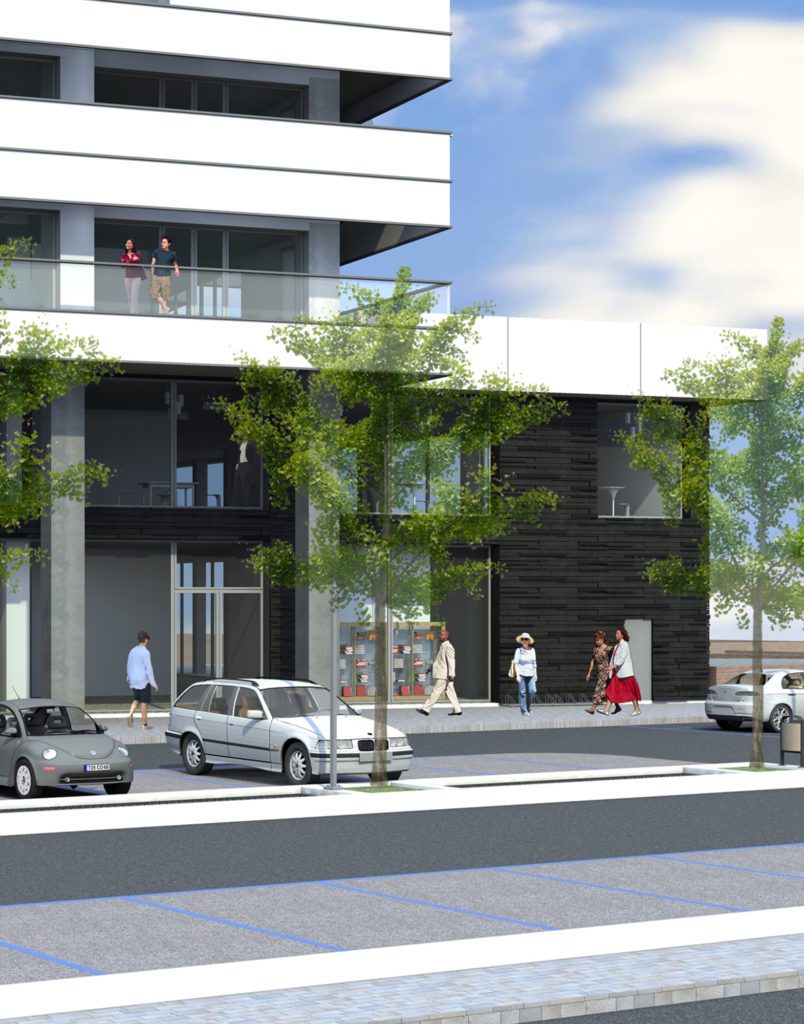
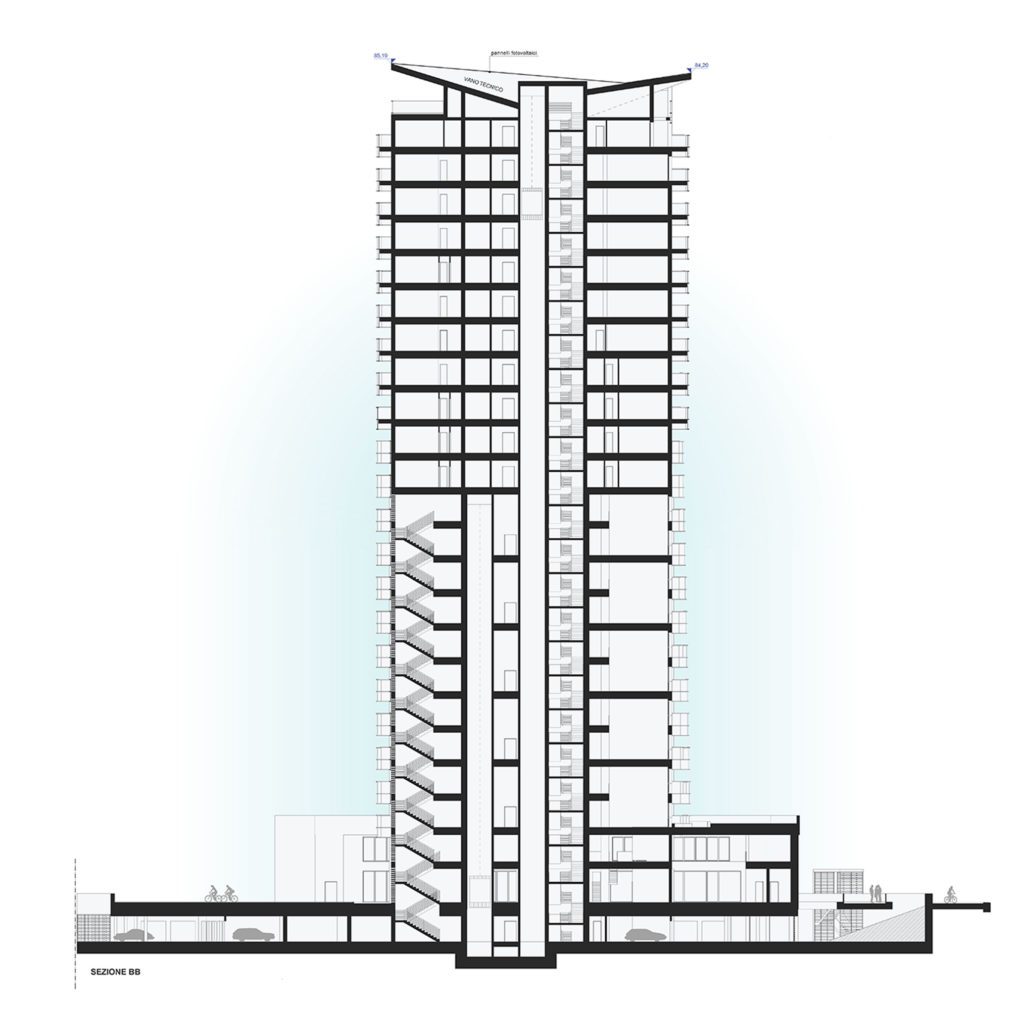
The engineering project
From a structural point of view, the buildings optimise the construction methodology with the construction of a load-bearing structure in reinforced concrete, consisting of monolithic floor slabs, which provide greater versatility and a more comfortable use of the floor, reinforced concrete partitions and mixed steel/concrete pillars.
The structural conception of the work envisages two distinct resistant systems for gravitational and horizontal actions. The bracing system for the horizontal actions of an earthquake and wind consists only of the partitions, while the pillars, designed with connecting rods, are given the sole function of supporting the gravitational loads. The design contemplates a foundation, placed on piles cast on site, with variable thicknesses according to the load. Shear joints are provided on the first level to limit the effects of thermal variations and to prevent parasitic stresses from forming on the foundation and on the slabs in the presence of differential settlements
